

Frank Lloyd Wright Architecture
Racine is home to many architectural gems created by Wisconsin native Frank Lloyd Wright (1867-1959). Among his best-known works are buildings he designed from the 1930s to 1950s at the SC Johnson headquarters campus, 1525 Howe Street, Racine.
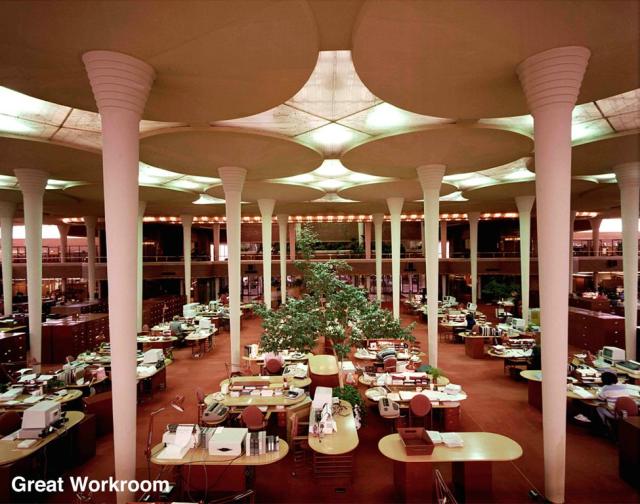
SC Johnson Administration Building, Research Tower, Fortaleza Hall, and Waxbird Commons
The largest commercial project designed by Frank Lloyd Wright, the SC Johnson Administration Building, was completed in 1939. The Great Workroom of the building contains almost one-half acre of floor space. From its 43 miles of Pyrex glass tubing to the soaring dendriform columns that are nine inches in diameter at the base and 18.5 feet at the top in the Great Workroom, it is truly a unique work of art that reflects the innovation and adventure that are still the spirit of SC Johnson today. The ceiling is supported by large golf-tee shaped columns that have been termed one of the most advanced structural supports in modern architecture. These columns soar 31 feet from floor to ceiling. The primary color used throughout the building is Cherokee Red. The furniture was also designed by Wright to add efficiency and beauty.
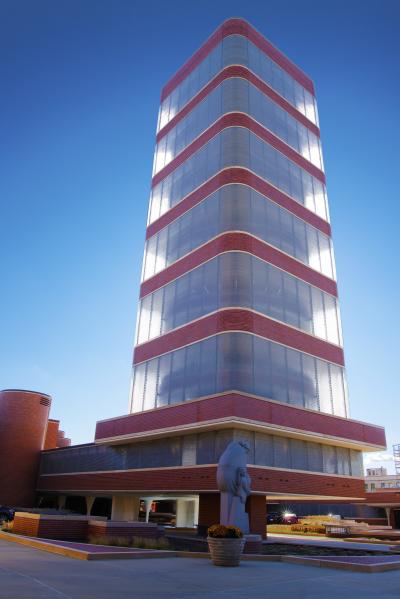
The adjacent 15-story Research Tower opened in 1950 and became the birthplace for several of SC Johnson's most trusted brands, including Raid, Glade, OFF!, and Pledge. The Tower is an example of cantilever construction with an inner core extending 50 feet into the ground that provide support for the 16 million pound structure. Last used in 1982, the tower was dormant for decades before undergoing an extensive interior and exterior restoration. It reopened for public tours in May 2014.
The SC Johnson Administration Building and Research Tower are listed on the National Register of Historic Places.
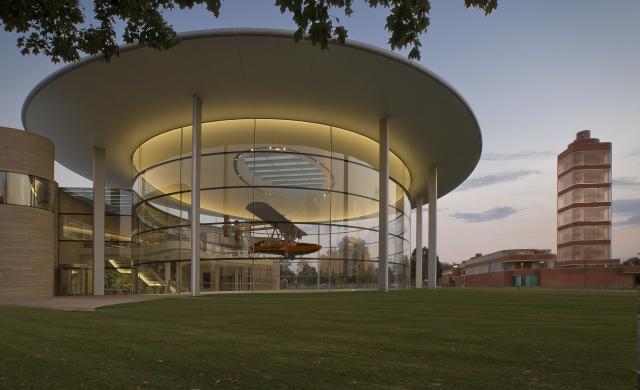
Fortaleza Hall is a tribute to Sam Johnson, the late chairman emeritus of SC Johnson, a Family Company. The 60,000 square-foot facility is the social center of the SC Johnson headquarters campus offering a look at the company's history. It was designed by Foster + Partners of London and opened in 2010. It includes the SC Johnson Gallery: Frank Lloyd Wright at Home.
In 2021, SC Johnson opened Waxbird Commons, a new state-of-the-art facility on the west side of its global headquarters campus. This innovative and dynamic space includes many inspiring features informed by their history and guided by their purpose.
Golden Rondelle Theater
The nearby Golden Rondelle Theater was constructed for the SC Johnson Wax pavilion at the 1964-1965 New York World's Fair. It was brought back to Racine and placed on a new base, which was designed by the Taliesin Associate Architects to complement the existing buildings of the SC Johnson corporate headquarters. The Golden Rondelle hosts many community and educational events and offers a rotating schedule of films. Tours of the SC Johnson Administration Building and Research Tower and the adjacent Fortaleza Hall are available for groups of 20 or more. To schedule a tour, visit their website.
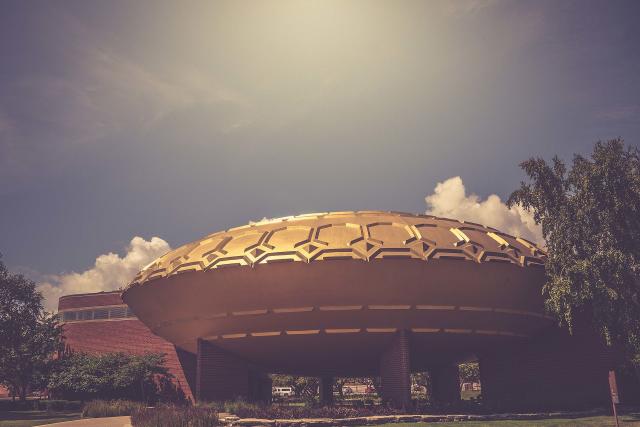
Fact Sheet: SJ Johnson Architecture
Other Wright Designs
Other Frank Lloyd Wright-designed buildings in the Racine area are the Hardy House (private residence; not open for tours), 1319 S. Main Street, and The Johnson Foundation at Wingspread conference center, 33 E. 4 Mile Road, Wind Point.
Herbert F. Johnson, Jr., commissioned Frank Lloyd Wright to build Wingspread, his 14,000 sq. ft. Prairie style home, which was completed in 1939. One of the largest Wright-designed private homes, it featured many characteristics of Wright's organic architecture such as horizontal lines and low ceilings. Wingspread has four wings, each created for specific purposes. The home was occupied for 20 years by Mr. Johnson and his wife, Irene Purcell, and their two children, Karen and Sam. In 1959, they donated the home so it could be converted into the conference center, which it is now known as The Johnson Foundation at Wingspread.
When entering Wingspread, you will begin to understand Mr. Wright's emphasis on manipulation. The compressed entry ceiling pushes you into the grandeur of the Great Hall with its central wigwam. Narrow hallways are an additional way to encourage you to move through quickly and realize the gathering spaces. The multiple fireplaces draw you to the large gathering spaces, which were to be used for family and social time. The wings of Wingspread were designed to separate the public and private spaces. Numerous windows allow the outdoors to be brought indoors, a goal of Mr. Wright's architecture. The free Wingspread tour highlights remarkable features such as the home's disappearing dining table, its teepee-inspired clerestory ceiling in the great room, and the cantilevered "Romeo and Juliet" balcony bedroom. To schedule a tour, visit their website.
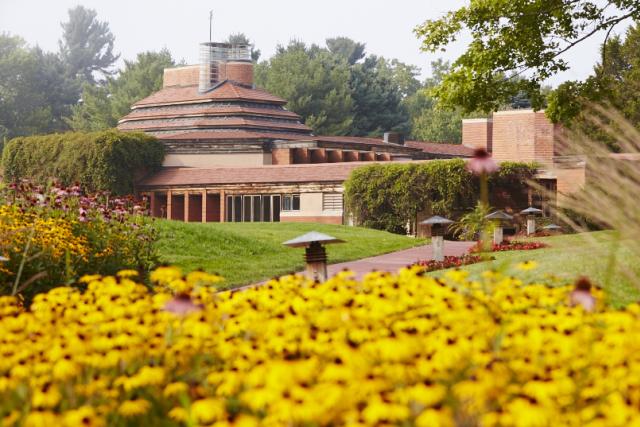
Taking the Frank Lloyd Wright Trail
After visiting the Racine County site, you're welcome to continue on the Frank Lloyd Wright Trail, a self-guided architectural tour through nine southern Wisconsin counties. Established by state law in 2017, the 200-mile trail has specially designed signage to guide visitors to nine significant architectural treasures that are regularly open to the public.
In addition to the Wright-designed buildings in Racine County, the Frank Lloyd Wright Trail can take you to these other sites:
Burnham Block American-System Built Homes, Milwaukee
Monona Terrace Community and Convention Center, Madison
First Unitarian Society Meeting House, Madison
Taliesin and Frank Lloyd Wright Visitor Center, Spring Green
Wyoming Valley School Cultural Arts Center, Spring Green
A.D. German Warehouse, Richland Center
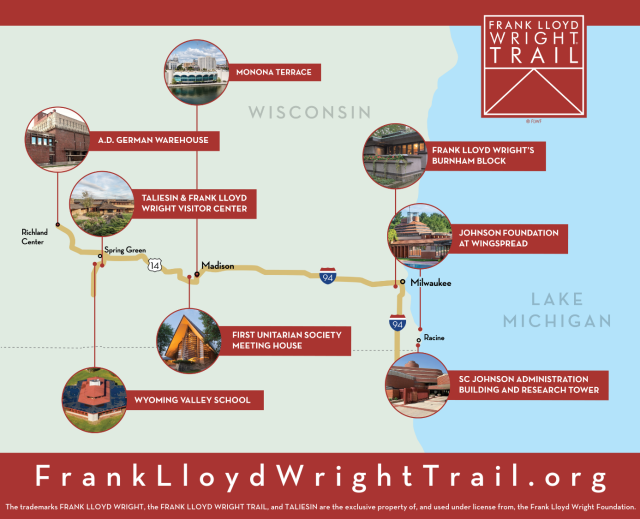
Visit the Frank Lloyd Wright Trail or Wisconsin Department of Tourism websites for more information.